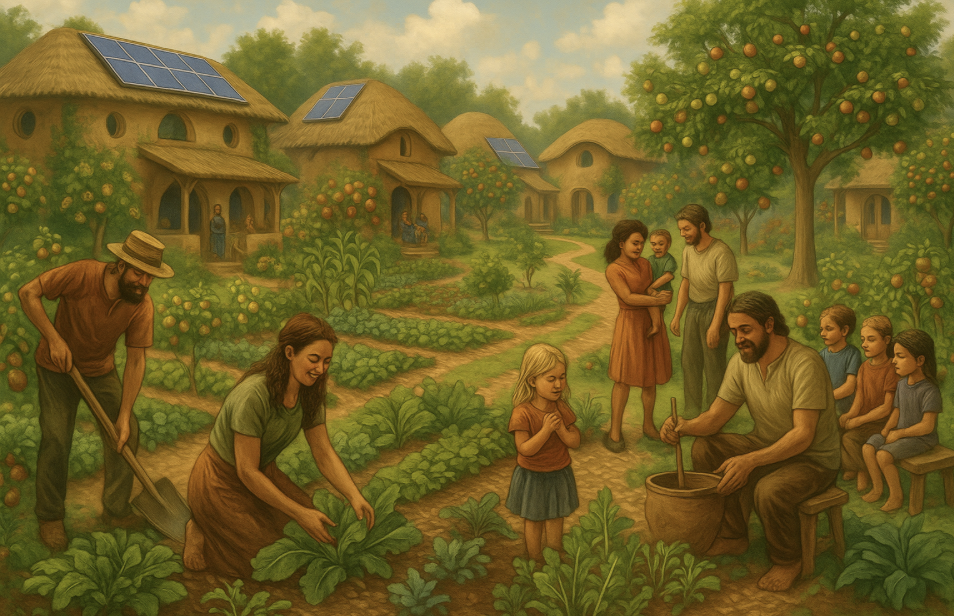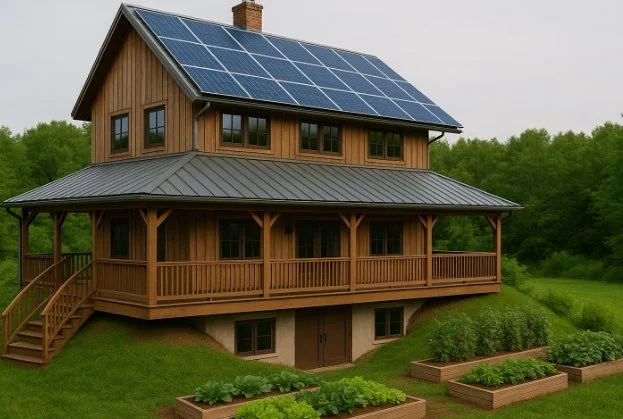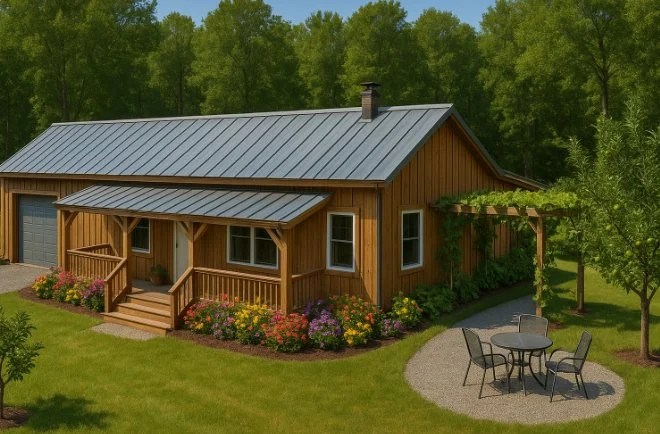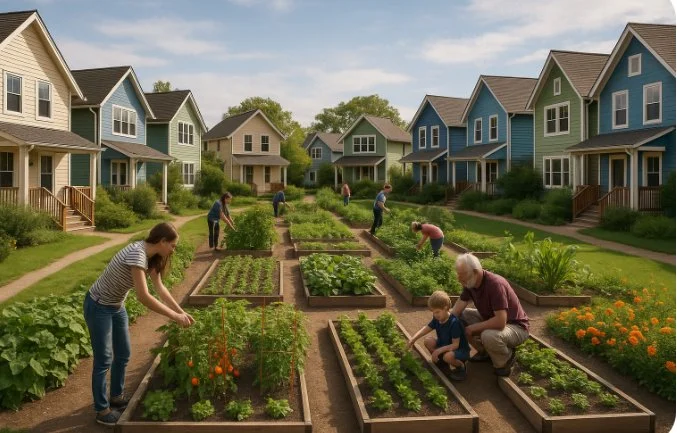The Thriving Earth Village
The vision of the ‘Thriving Earth Village’ is a suburban housing development that is sustainability oriented, community minded, and resiliency focused.
More and more people from diverse backgrounds and walks of life are seeking healthier, more enriching, more secure, and more connected living situations. As people become more aware of the fragility of our global industrial infrastructure, they are seeking housing options that offer them resilience. Off-grid water systems, off-grid electricity, the ability to grow food, the ability to store food, the ability to feel safe in their community, and the ability to be resilient against natural disasters; are all elements that are becoming increasingly valuable to people.
In an age of increasing connectivity via technology, people are becoming more disconnected and yearning for real genuine community. The Thriving Earth Village seeks to create a balance of privacy, freedom, and self determination, while promoting and facilitating healthy community and connection.
The vision of the community is to create a suburban housing development with sustainably designed homes that use non-toxic building materials, and that are geared towards the homesteader/gardener.
The project would consistent of a portion of homes that are clustered in co-housing style units, which are more affordable and densely arranged on the land, as well as single family homes with more land. A percentage of the land will be in the commons, and part of the development costs will go towards creating a community natural swimming pool, a community orchard, community gardening space, a community sauna and cold plunge, community walking trails, a community pavilion and barn, as well as community green space.
Co-housing style units would be clustered in groups of 10 homes and would share 1-2 acres of community garden and living space that would be at the center of each co-housing cluster. We are expecting to create 2 co-housing clusters of 10 homes (20 homes total), and 20 single family homes with between 1/2 acre to 2 acres each. 40 homes total. All residents would have access to community green spaces and resources. Community green space would also serve as a resource for sustainable land use (IE orchards, grazing space, firewood harvesting, etc)
Communal space would be managed by an HOA using a modified consensus structure, and HOA fees would be used to provide a yearly budget for a land manager and staff that maintains communal spaces and serves as leadership for community projects. The HOA would not serve to dictate rules to community members about their own properties. As long as property owners are obeying the law and are obeying local codes and land use regulations, they are free to do whatever they want. The HOA serves primarily as an organizational structure to manage, maintain, and discuss communal land and the various options of land use. The spirit of the HOA and the members should align with the ethics of the community vision. (sustainability oriented, community minded, and resiliency focused).
Here are some priorities we would like to have in each homes design:
Passive solar design
Water resource redundancy (well water, city water, rainwater catchment)
Edible landscaping
Garden fencing
Propagation greenhouse
Constructed with natural materials
Good insulation
Designed for natural light penetration into home
Outdoor kitchens
Wood stove and/or cookstove in home
Porch (ample outdoor covered space)
Garden shed
Wood storage area
Above ground Root cellar or basement
Here are some priorities we would like have in overall site design:
Efficient use of land
Facilitates community interaction and cooperation
Communal land used for community resilience
Ecologically conscious land use
Geared towards production of resources
Large scale water retention landscape (swales, ponds, infiltration basins)
Defensible spaces (fire risk mitigation)
Community Natural swimming pool
Community playground
Community orchards
Community Barns and gathering spaces
The community would focus on creating homes that could meet a diverse range of incomes and family size. The community would have more cost effective starter homes (with the option of future expansion) for young couples or individuals, as well as larger homes for bigger families, and everything in between. All homes would be tasteful and geared toward sustainability.
Similar agri-hoods, eco-villages, suburban housing developments, and conservation communities have begun to pop up all over the country and around the world. One of the older more densely configured examples in the United States, is an incredibly successful intentional neighborhood called "Village homes" in Davis county California. Village homes finished construction in the 1980's and has provided decades of insight into this model. Increasing self sufficiency, energy independence, community resilience and connection, as well as impressive tertiary effects like dramatically increased aquifer recharge, increases in biodiversity, and human health are all notable achievements in the Village Homes project.
We believe that conscious design of human villages in this way is very much the wave of the future, and, is desperately needed in potentially tumultuous times.
Do you know investors who are interested in this vision?
Would you be interested in buying a home in a community like this?
Contact us at ThrivingEarthFarm@gmail.com



